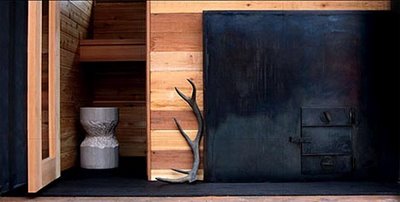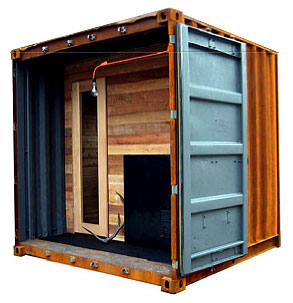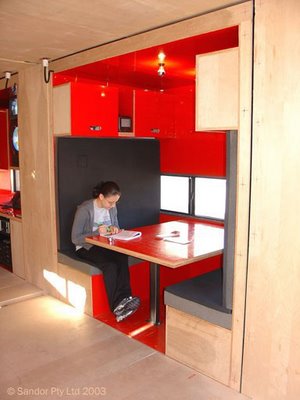Monday, December 26, 2005
SaunaBox 'The 8 Square Foot Container Sauna'




This is a great website. Saunabox is just a teaser to showcase this collectives abilities.
From MocoLoco:
The Sauna Box is "dialectical investigation of the common shipping container and traditional sauna.". If you live in the Canadian outback you understand, either way, it looks pretty good. From Castor Canadensis, "a collective of craftsmen and artists with eclectic backgrounds – Kelvin Goddard (designer, metal smith), Brian Richer (stonecarver), and Ryan Taylor (photographer, designer). The Sauna Box is water tight and can be transported to any location, needs minimum site preparation, has a wood fired stove and is electrically powered by solar panels. Each Box is site specific and custom built. The outer skin is constructed of corten steel, a material that withstands saltwater and used as sculptural material. This utilitarian, sculptural aesthetic is continued on the inside with hand made objects such as carved stone stools, stone sink, custom wood and metal work.". You can contact Brian Richer at +1 416 994 1232.
Friday, December 16, 2005
LOT-EK MDU (mobile dwelling unit)


Lot/Ek (pronounced "low tech") a New York City-based design collaboration headed by Ada Tolla and Giuseppe Lignano juxtaposes artifice, salvage, and habitable space into formal constructs. These constructs always include the appropriation of common ready-made objects that are reinvigorated with new life through spatial formulations and transformations of use. Projects vary in size and type, from the recombination of two TV sets into a freestanding lamp to the splitting and positioning of an oil tank truck container in a New York City loft. The work of Lot/Ek is a critical dialogue between artifacts of consumer culture and the possibilities of their context and use. Tolla and Lignano were both born and raised in Naples, Italy, in 1964 and 1963. They studied architecture at University of Naples School of Architecture, both earning a Masters Degree in Architecture and Urban Design in 1989. They continued their studies aboard at Columbia University Graduate School of Architecture, Planning, and Preservation, where both received research fellowships for post-graduate study in 1990. In 1992, they established Lot/Ek in New York.From its inception Lot/Ek engaged a design discourse through the collage and montage of urban artifacts that are recontextualized with new functional and programmatic interventions. These interventions reflect a tension that exists in a world approaching globalization. Over the next few years their work gained notary in several gallery and art exhibitions, with projects that expressed an interest in rehabitation of inert objects of modern industrial cultural. In the construction of the TV-Lite for the Henry Urbach Architecture Gallery in New York, Lok/Ek inverts two common TVs, and shucks them of their plastic husks revealing the interior mechanism. Metal rods and plastic shipping containers support the inverted TVs to face each other. The freestanding lamp creates a tension between redefine objects and their new function as a light source.Lot/Ek's reanimation of banal objects is further coalesced in the studio's use of industrial container systems. At the Morton Loft in New York's West Village, Lot/Ek slices a petroleum tank at its midpoint and position one half vertically and the other horizontally, creating two programmatic nodes. The horizontal section is converted into two sleeping containers. Hydraulic hatches installed along both its flanks for entry on one side, light and ventilation on the other. The vertical section is divided into stacked bathrooms for each floor. The horizontal section floats above at the second floor level and is interconnected to the vertical via a mezzanine. Lot/Ek's juxtaposition of the tank refines its functionality, turning the storage container into a dynamic spatial configuration.Lot/Ek's recently completed exhibition space for the Bohen Foundation in New York is another of a unique approach to program and space through bricolage. The 15,000 square foot exhibition space is formulated through the dispersal of eight moveable shipping containers that ride on channels embedded in the concrete floor. Each red container houses a programmatic function, such as offices and a video lounge, and can be reconfigured in combination with moveable white walls that hang from ceiling tracks.Tolla and Lignano teach architecture graduate studios at Parsons School of Design. Their proposal for the New World Trade Center was exhibited at the Venice Biennale. Currently they are completing a prototype version of their Mobile Dwelling Unit, a nomadic shipping container dwelling, for a traveling exhibition starting June at the Walker Art Center in Minneapolis, as well as the multimedia design office for WDDG in New York.
LOT-EK rules!